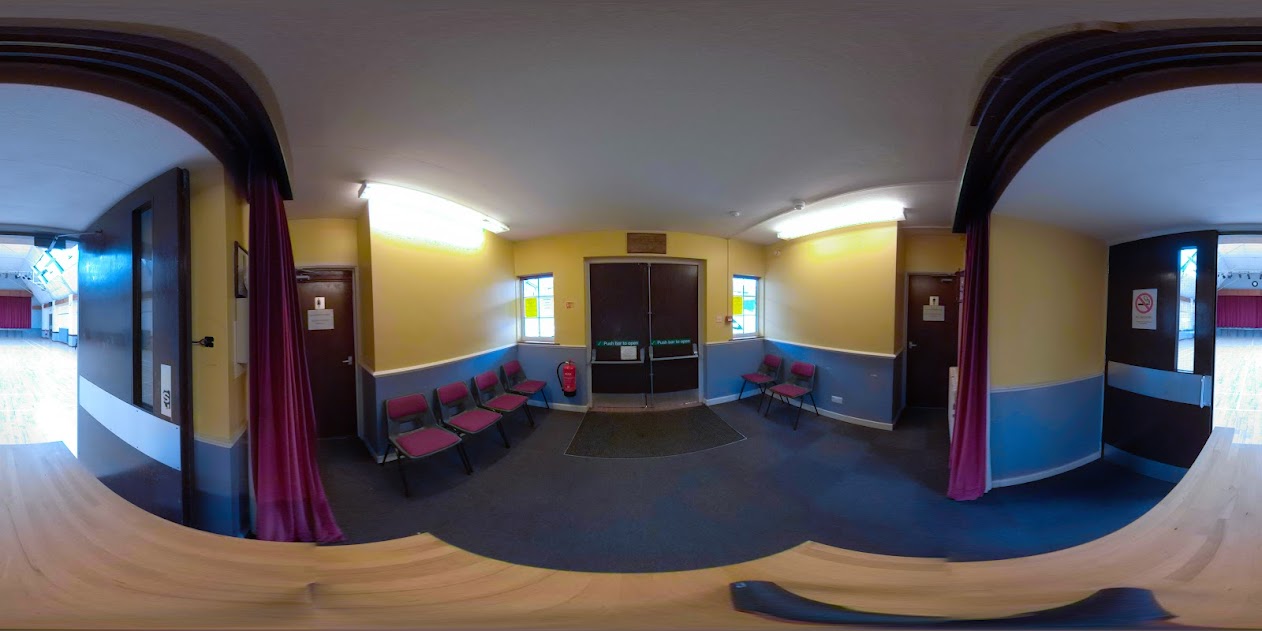Facilities
What's available at The Pinder Hall
General
The Pinder Hall consists of a main hall, 17.5 metres x 8 metres, accommodating up to 200 people theatre seating for such things as films and plays when chairs only are needed and 120 for events requiring tables. The Hall has a large stage (6m wide 4.5m deep) at one end which can be used for theatrical performances. There is theatrical lighting and curtains, also access to a Green Room behind. There is full stage lighting available. Prior notice is required if you require lighting or sound facilities. The hall can be blacked out for slide and film shows, new blinds were installed in 2008 and are maintained yearly. At the back of the hall is a sink and some rolling cabinets that can be made up into a bar or pushed aside if not needed. The suspended wood floor is a particular draw for dance lessons, yoga, keep fit, martial arts and is marked out for badminton.
There are 13 large tables which seat six people (76cm x 182cm) and 11 smaller tables (69cm x 92cm) which seat four people. There are also 200 chairs, 100 of which are high quality upholstered type seats and backs.
At the back of the hall there is a small area that can be used as a bar, with a sink and refrigerator available.
The hall has lighting for stage performances. There is a hearing loop installed and a PA system with four large speakers. iPods can be plugged into the system and there is a CD Player. A hand held mic is available, contact the caretaker if you require these or lighting. The mic takes PP3 batteries.
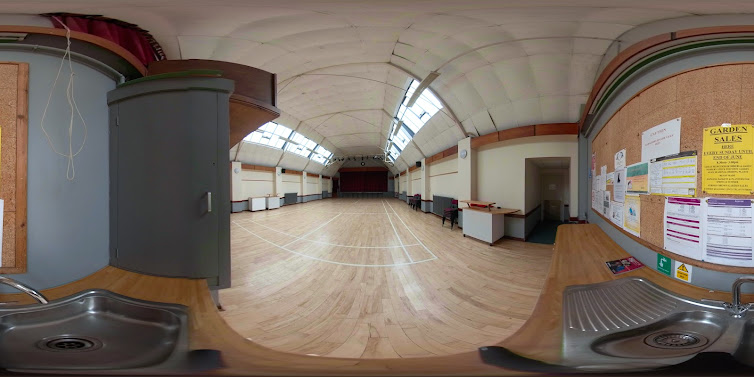
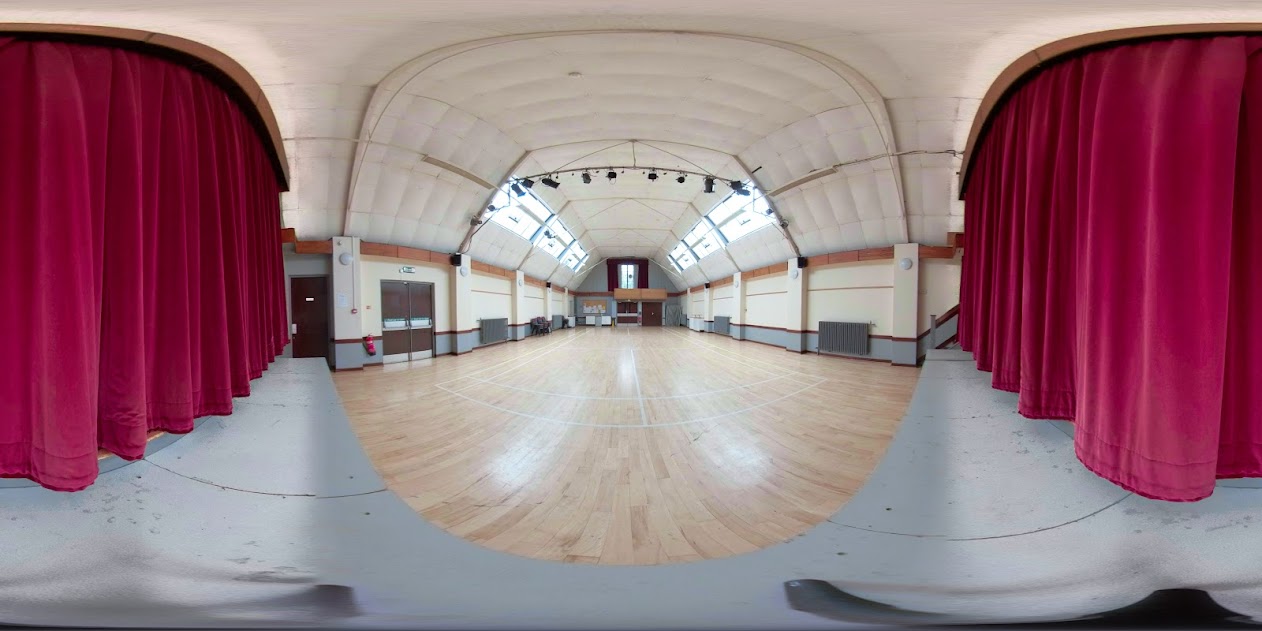
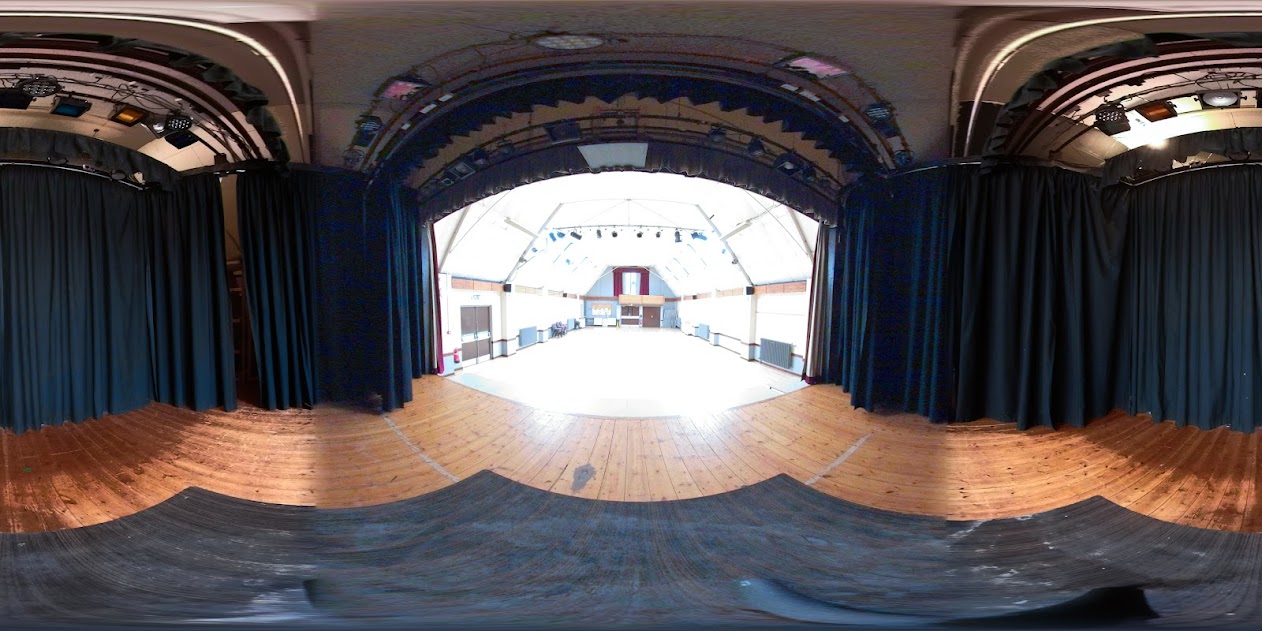
Catering
The kitchen has a warming oven, refrigerator and microwave. There is crockery and cutlery available and also washing up facilities. There is also a facility for heating water for tea and coffee which does not require an urn.
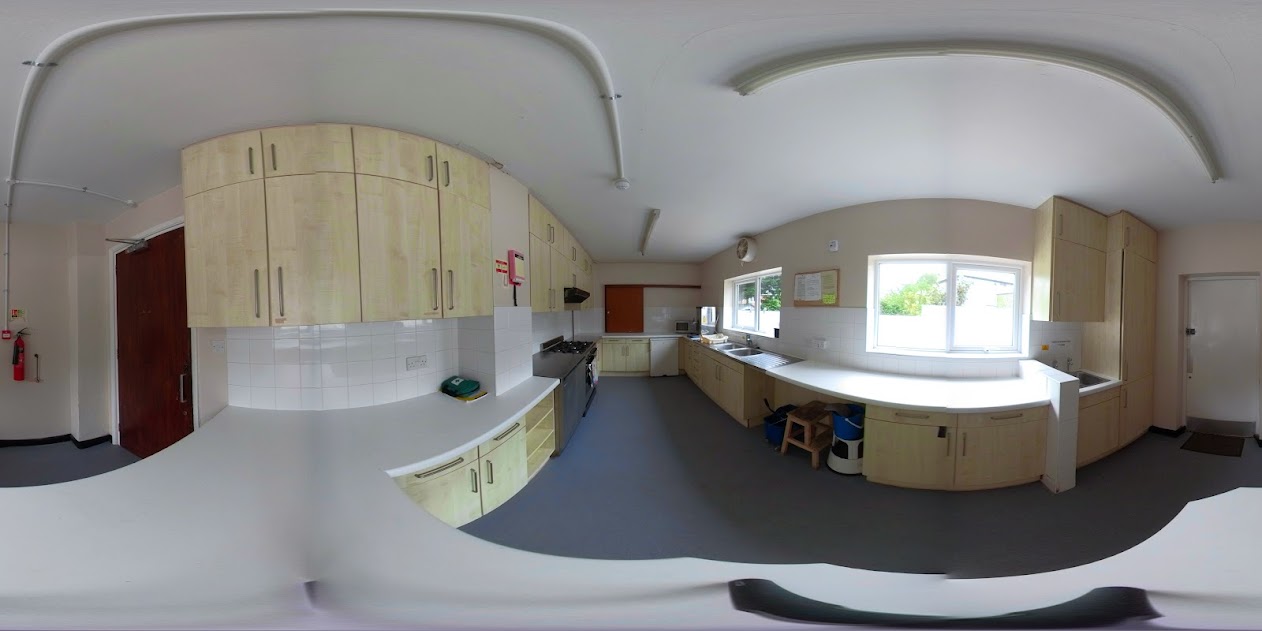
Workspaces
At the back of the hall there is a green room that has two separate access doors and a concertina dividing curtain that converts the space into two separate rooms. There is seating available for up to twelve people in each room, it is ideal for small clubs, meetings and interviews. There are large mirrors around the walls for theatrical groups. Toilets and baby changing facility is available just for this area.
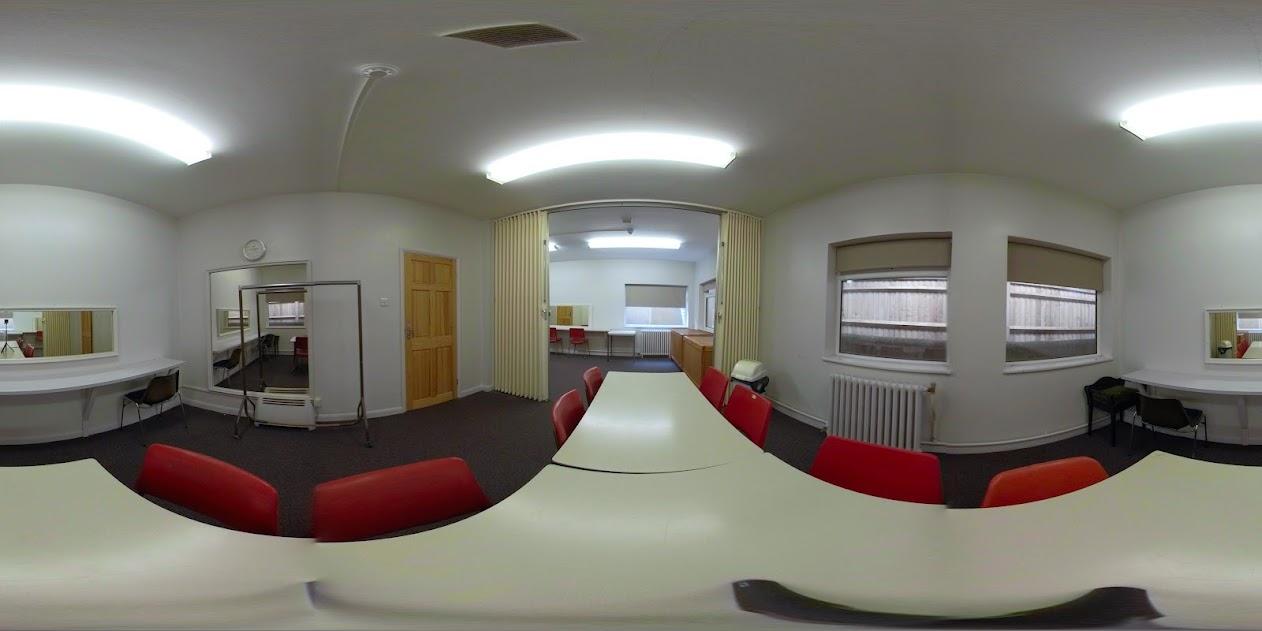
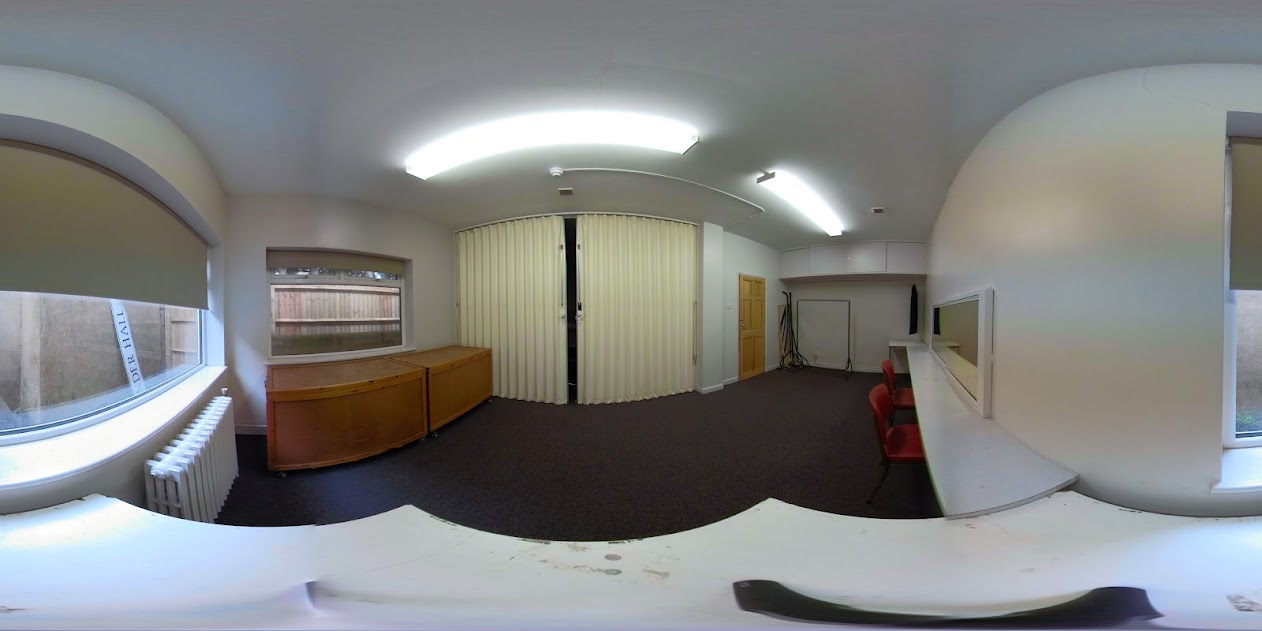
Miscellaneous
There are both gents and female cloakrooms off the main foyer plus a separate disabled toilet. In the ladies cloakroom there is also a child's toilet.
